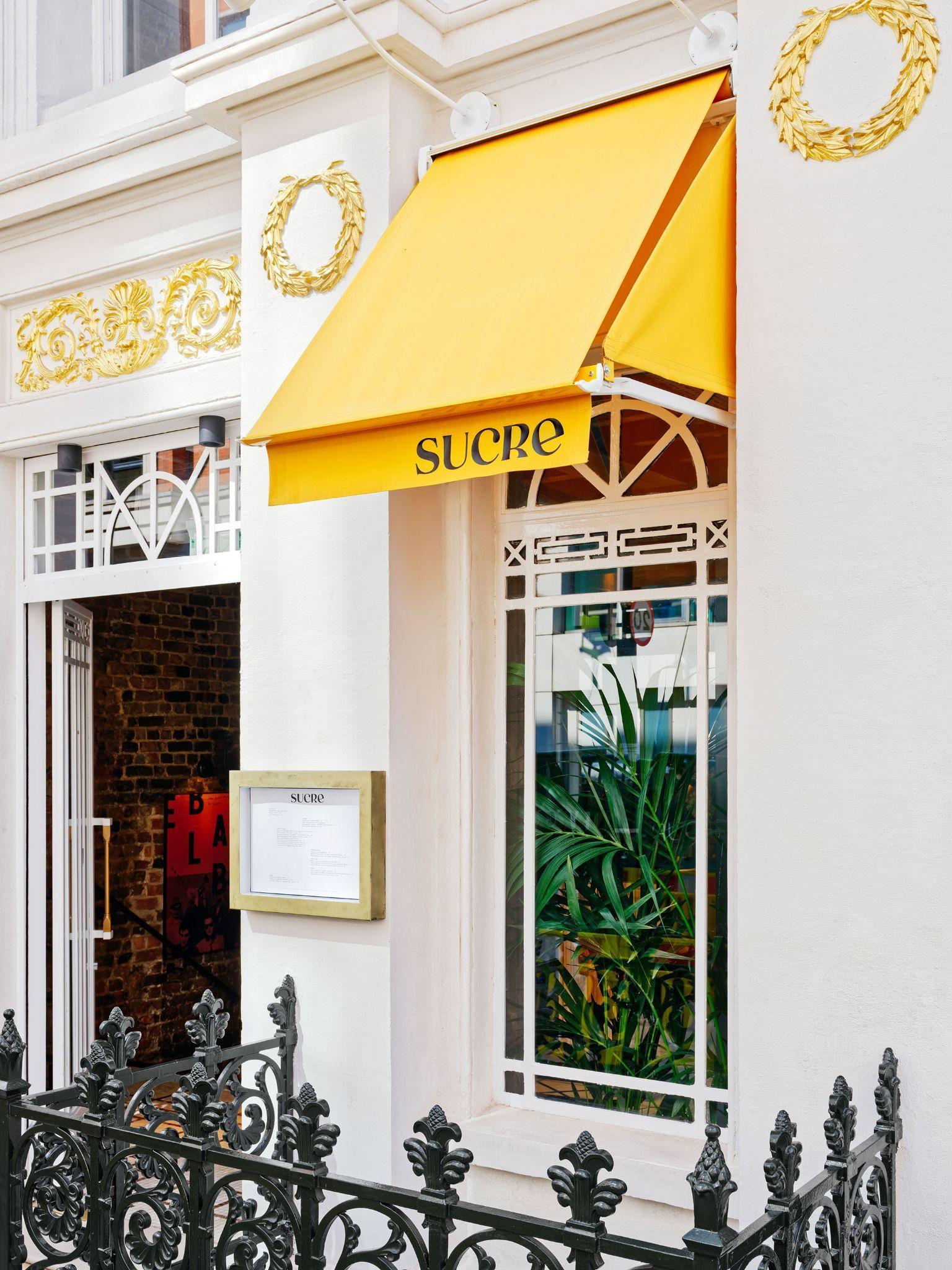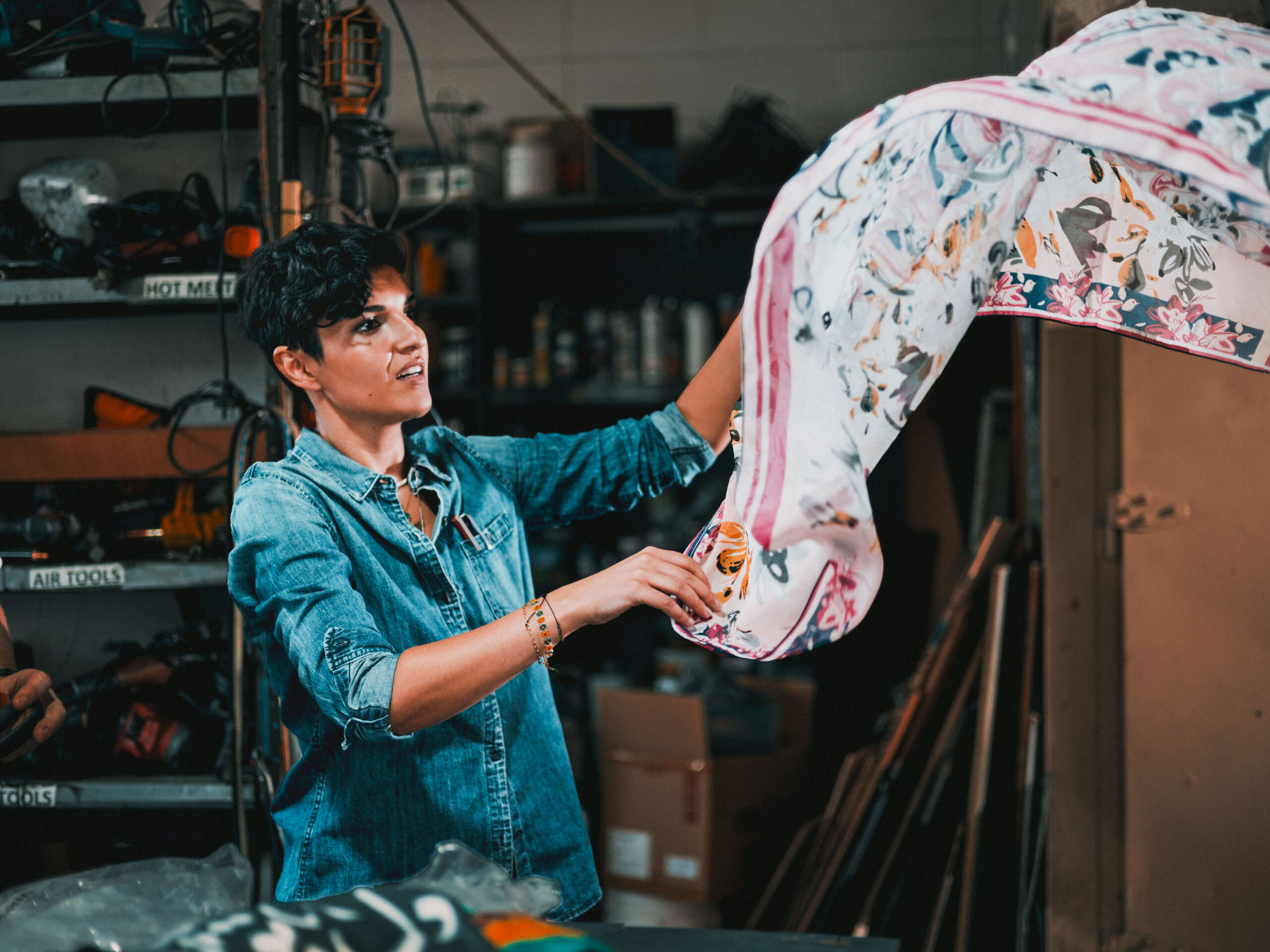
December 31, 2009
Juliaan Lampens: An Architecture with Jaws

Kerselare Chapel, Oudenarde, 1964–66
There are many architects, but few who create a true architecture of their own, a unique and original way of building driven by something more than expedience and formal experiment for its own sake. Beloved figures like Lebbeus Woods and the late Raimund Abraham come to mind. The Belgian architect Juliaan Lampens falls into this rare class, though he is all but unknown to the wider world, as his practice has been almost entirely confined to a small area in Flanders around Ghent, where he was born in 1926. A new monograph on his work with contributions by Hans Olbrich Obrist and Joseph Grima will not pull him completely out of obscurity, but it is at least a step in the right direction. Maybe he’d be more famous if he was known as the architect who designed the chapel inspired by a crocodile’s jaws, but we’ll get to that.
Lampens’s architecture falls into what is typically called the Brutalist (or now “Heroic”) school, though these terms seem particularly inapt, given the essential humanity and modesty of his project. Concrete is a primary material, however, deployed with unapologetically raw force. Like Kahn, he speaks in poetic terms of “allowing the material to be itself.” Beautifully ragged surfaces that betray the imprint of their formwork achieve this (think Rudolph). The plasticity of Le Corbusier and the structural organization of Mies are also inspirations. His is an architecture of mass and void, solidity and light. “It’s like in poetry,” Lampens tells Obrist. “With the same words one person can make a masterpiece, while another merely tinkers.” He was definitely not a tinkerer.

Public Library, Eke, 1970
In his domestic interiors, Lampens offsets concrete’s harshness with the warmth of wood and an openness to nature. He designed his own house with an open plan, and pressed his clients to follow along in this suit, which he considered a more “rational” mode of living. “Once you’ve lived in such a house, you will want nothing else.” That he managed to convince so many to do so is altogether remarkable, given that he was building in what were essentially conservative middle-class suburbs. His Vandenhaute House, an exemplar, is a broad square room looking out on a rear garden. A pair of cylindrical volumes enclose toilet and bath, and a hanging concrete baffle defines the kitchen/dining area. Whether or not one shares Lampens’s taste for this kind of living, it’s impossible not to admire his conviction.

Vandenhaute House, Huise, 1966–67
The aforementioned snapping crocodile jaws were the inspiration for Lampens’s extraordinary Church at Kerselare, though I don’t think anyone would suggest it is a work of kitsch. As legend would have it, in the 15th century one of the patrons of the church was attacked by a crocodile while on pilgrimage in Egypt. The vicious reptile was — thank heaven — subdued, embalmed, and transformed into a relic. This was later replaced by a wooden facsimile and later still dispensed with altogether. Lampens chose to resurrect it architecturally, though he actually hid the fact from the church board until construction was underway, worrying they would reject anything but a traditional design. Hard to imagine anyone getting away with this in our lawsuit happy day. But it’s interesting to compare this with Eero Saarinen’s works of architecture parlante of the same era—TWA in particular. Saarinen’s bird-in-flight building is a bit more on-the-nose than the Keselare chapel, and Saarinen was pilloried by critics for pandering to corporate types with his showy buildings. If you don’t know the backstory of the Lampens building, you’d never think crocodile.

Kerselare Chapel, Oudenarde, 1964–66
To enter the belly of this architectural beast, one follows a prescribed course that pulls one down a narrow eternal corridor, past a reflecting pool, and then into the chapel itself, a space of dramatic solitude. As Francis Strauven, the dean of Belgian architectural scholars, writes:
The ambiguity of front and rear, the tension between inside and outside, the slipping from open to closed, from high to low, the change in situation from dynamic to peaceful, give this room a special, unusual character, so unusual that it cannot be positioned within the typology of modern church building. In the diverse panorama of churches that arose in the 20th century, no precedent for Kerselare can be found.
If Lampens seemed always to be creating something new, it was because he always believed there was something new to learn: “To students I say, for the first ten years you’re an architectural student, and after that you stay a student architect for the rest of your life.” Students of all ages would do well to learn from him and his compact but very potent body of work.
Observed
View all
Observed
By Mark Lamster
Related Posts

Business
Courtney L. McCluney, PhD|Essays
Rest as reparations: reimagining how we invest in Black women entrepreneurs

Design Impact
Seher Anand|Essays
Food branding without borders: chai, culture, and the politics of packaging

Graphic Design
Sarah Gephart|Essays
A new alphabet for a shared lived experience

Arts + Culture
Nila Rezaei|Essays
“Dear mother, I made us a seat”: a Mother’s Day tribute to the women of Iran
Recent Posts
Candace Parker & Michael C. Bush on Purpose, Leadership and Meeting the MomentCourtney L. McCluney, PhD|Essays
Rest as reparations: reimagining how we invest in Black women entrepreneurs Food branding without borders: chai, culture, and the politics of packaging Why scaling back on equity is more than risky — it’s economically irresponsibleRelated Posts

Business
Courtney L. McCluney, PhD|Essays
Rest as reparations: reimagining how we invest in Black women entrepreneurs

Design Impact
Seher Anand|Essays
Food branding without borders: chai, culture, and the politics of packaging

Graphic Design
Sarah Gephart|Essays
A new alphabet for a shared lived experience

Arts + Culture
Nila Rezaei|Essays
